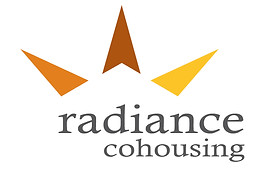
About Us: Radiance Cohousing
Update - Nov. 17, 2024:
The past six years have seen many changes. The gardens matured and there is abundance in the fall. Three families have moved out, and new renters have joined us. The owners are interested in selling, so please reach out!
We broke ground in July 2017 and completed construction in November 2018. For more information or to take a tour, please get in touch with us.
We would like to send out a huge thank you to our partners:
Radiance Cohousing is a multi-generational housing community whose purpose is to cultivate a high quality of life for its residents and the surrounding community. Residents respect others and the environment, while decisions are achieved through a consensus decision making process.
By balancing independence and interdependence, residents have access to both individual space and privacy, as well as shared indoor and outdoor living space, resources, and experiences. The design and management of Radiance Cohousing offers its residents the opportunity to form meaningful relationships, live sustainably in Saskatoon, and work on common goals.
To learn about our project, please view our Information Sheet. A summary is also included below.
Design
Radiance Cohousing is a collaboratively-built and -operated housing development located in Saskatoon, Saskatchewan. The project was led by the members of Radiance Cohousing Development Company, designed by BLDG Studio, built by Renew Development Cooperative, and financed by New Community Credit Union.
The development includes 8 privately-owned townhouses, which range in size and cost. A 9th unit - the Common House - provides shared indoor space, including a guestroom and meeting space that may be rented by cohousing residents and community members. Our outdoor common space includes one garden plot per unit, fruit trees and shrubs, native plants, water conserving features, and an outdoor cooking area. These shared spaces offer residents opportunities for activities such as shared meals, gardening, and entertainment.
Radiance Cohousing includes a diversity of people (and pets!) and aims to create a welcoming space for all.
Environmental Features
Radiance Cohousing was built to meet Passive House standards and is currently seeking certification. The combination of triple-paned south facing windows, super insulated building envelope (R65 walls and R100 roof), air tightness, and proper ventilation reduces our heating and cooling needs significantly.
Other environmental features include:
-
Sustainable landscaping (permaculture design)
-
Building on a previously vacant, contaminated site
-
Supporting renewable energy, electric vehicles, and car sharing through the Renewable Rides partnership
-
Electric vehicle charger rough-ins for each garage stall
-
High efficiency fixtures and appliances
-
LED lighting, including dark sky compliant outdoor lighting
Location
We are located across from Optimist Park, on the corner of 18th Street and Avenue L South. We feel so fortunate to live in such a beautiful and diverse neighbourhood in the heart of Saskatoon. It is close to schools, the river, and the businesses near 20th Street and Downtown.
The Way We Live
We use consensus decision-making to reach agreement and move forward on decisions together. This method leads to group discussion, provides the foundation for open communication, and allows everyone’s opinions to be considered. It also helps build and maintain relationships.
Residents meet frequently and share leadership roles. They also tend to host events together, work on projects together, and share skills. For these reasons, residents form strong relationships that provide the foundation for ongoing community, encourage dialogue, and allow people to live, work, learn, and have fun together.

















