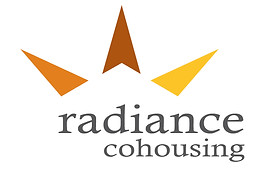Unit Five Available for Rent
- Kathryn Green & Nazeem Muhajarine
- Oct 7, 2017
- 2 min read
It didn't take us long to decide we wanted to be part of Radiance Cohousing. Every winter, we are reminded of the value of good insulation—since our current home, built in 1912, has nothing but wood chips in the walls! Our extreme climate provides a real opportunity to be leaders in energy efficient design, and we think all new houses being built in the prairies should incorporate green building principles.
The eco-friendly features of Radiance were one of the main attractions for us, along with being part of a group that shares our commitment to environmentalism. However, as poorly insulated as our current old house is, we're not quite ready to leave it. That means that, unlike the other Radiance members, we won't be moving into our unit. So this could be your big chance to join the Radiance community!
You can move into a brand-new, 1200 square foot townhouse located right across from Optimist Park. The main floor is an open plan design comprised of a sunny kitchen with island, dining and living areas, and a half bathroom. The second floor includes a bright master bedroom with walk-in closet, a full bathroom, and two additional rooms that could be used as bedrooms, offices, media room, etc. Floor plans, designed by the very talented Crystal Bueckert at BLDG Studio, are included below.
In addition, you'll have a garage space, a garden plot, shared outdoor space (barbecue, patio, etc.), and access to the Common House, which includes a guest bedroom, kitchen and open area for meetings, dining, and entertainment. Not to mention, you'll be located beside fun, friendly, helpful neighbours!
The construction of our cohousing project is still underway, but we're aiming for a move-in date of about March 2018. If you can see yourself as a Radiance resident, without having to purchase a unit, get in touch with us at kathrynlgreen@gmail.com and we'd be delighted to answer any questions you may have.





























Comments