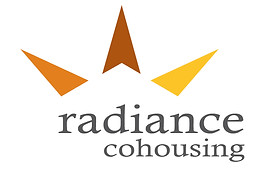Kitchen Designs
- Wanda Martin
- Oct 31, 2017
- 2 min read

I used to be a restaurant cook, just after high school, then moved into the bakery trade. While it was a great opportunity for skill building, a wheat allergy drove me on to other things. One thing that did stay with me was a love for good knives and a well designed kitchen. But what does that look like in a small space? Hopefully, I finally have it right.
The opportunity to work and live with the Radiance crew came our way just after moving to Saskatoon from Victoria in 2014. We were finally in a position to own our first home, but we lacked the skills and confidence to do it on our own. Radiance provided us with an opportunity to learn about the many details that goes into quality housing, and with people who inspire us with their many talents, and welcome us to be part of a Prairie family. Designing our homes together has been an adventure!
Designing our kitchen was easy at first – open shelves and an orange back splash, minimalist approach and little imagination. But when Radiance needed to sell a unit, I offered our small unit along with the large unit so one of the units would attract the right buyer…so we ended up in the larger unit. Another kitchen design was in the works! More space meant more options – where should it go? Galley or L-shape? Island or peninsula? Still some open shelving, but now a galley design with stools and masses of counter top. But wait… the offer for the small unit was back on the table. Another opportunity to revisit the kitchen – oh goody.
It was a trade show where I saw it – European appliances, integrated fridge and dishwasher, and a bookend style cabinets that brought it all together. Working with Hinge Design (http://www.hingedesigns.ca/), we evolved from what they had as their show piece to a minimalist vision with some imagination! Taking advantage of the high ceilings, we went from open shelves to one shelf, an inset row of cabinets, and full set of upper cabinets accessible by a library ladder. Storage will not be an issue in this 775 sqft townhouse! The orange quartz that surround the inner cabinets will provide a focal point that will make me smile every morning as go down the stairs. One of the things I like about Hinge is the appliance and cabinets are all done together – one less thing to arrange. Another was the personal connection and the way Brittany and Deyton were able to make the process fun and exciting. So, while I let the budget go a bit out the window, I did restrain myself slightly – I hope I don’t regret not getting that steam oven!

I am looking forward to seeing it all come to life. I can’t wait to try out the library ladder and work with an induction stove! I am keen to have a view of how much counter space there really is to create memorable meals. Sharing meals with the neighbours will be better still, but I must not forget to sharpen those knives!



























Comments